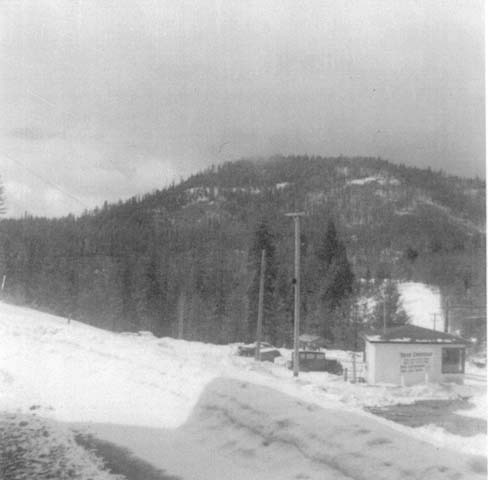 |
Guard shack at the entrance to the 760th |
 |
Building front left is the end of the PX. Building in back is officer's barracks upstairs, dispensary and library on ground floor. |
 |
Barracks 2, barracks 3 and barracks 4 (in back) |
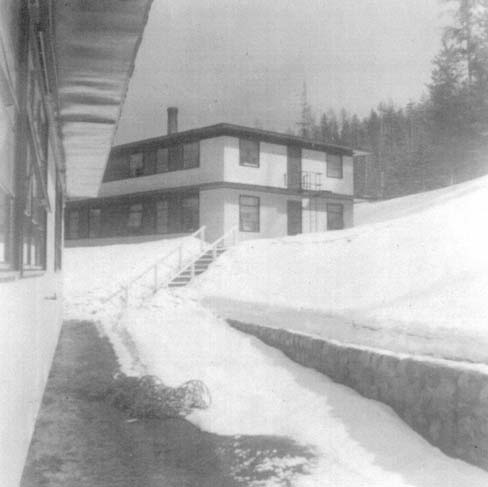 |
Two-story building in back is officer's barracks upstairs with dispensary and library downstairs; orderly room and rec room on left. |
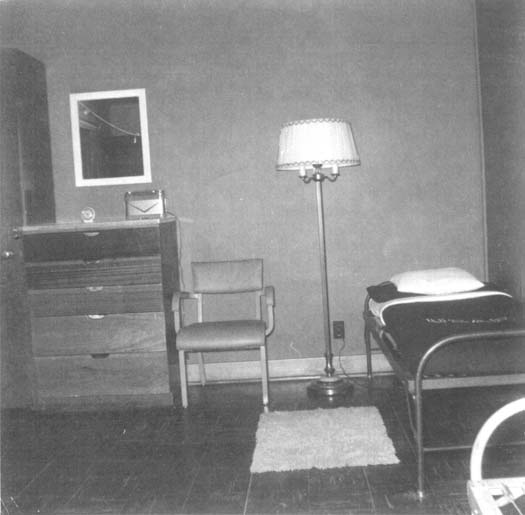 |
Airman's barracks room |
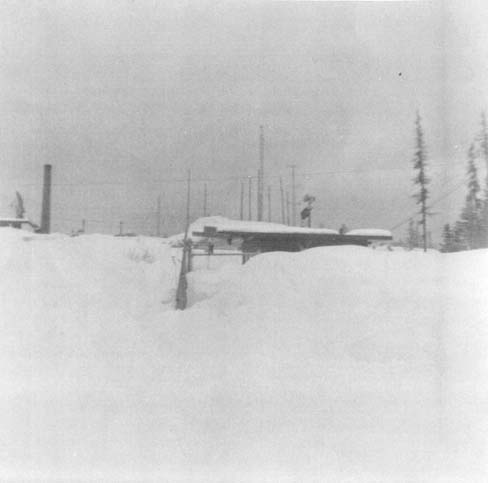 |
Communications building on upper hill with heating plant to the left. Height finders (poles) can be seen behind the com building. |
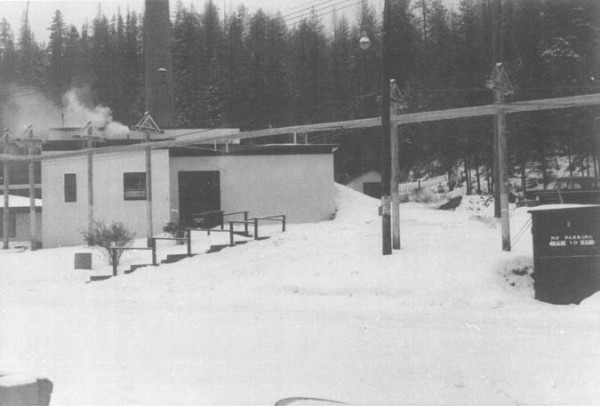 |
Steam plant for heating the 760th (dining hall behind) |
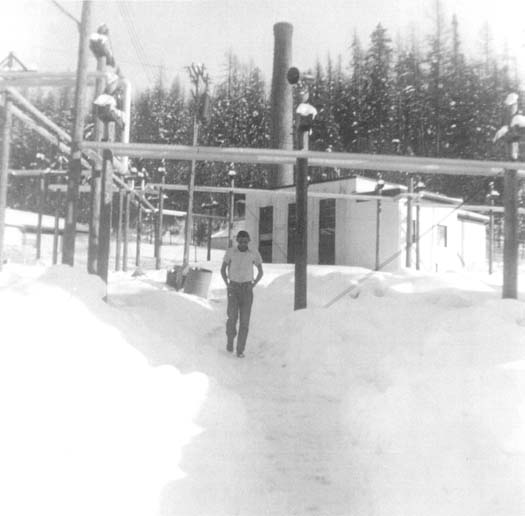 |
Power plant |
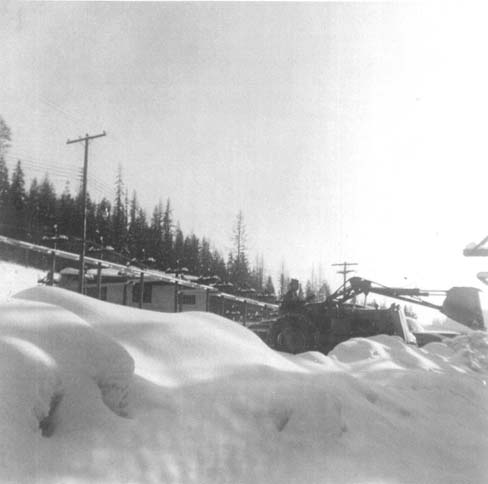 |
760th AC&W dining hall |
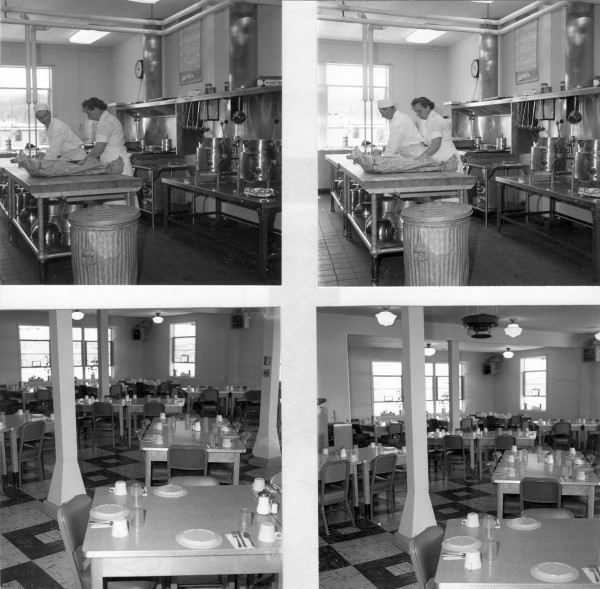 |
Mess Hall and Kitchen at the 760th AC&W |
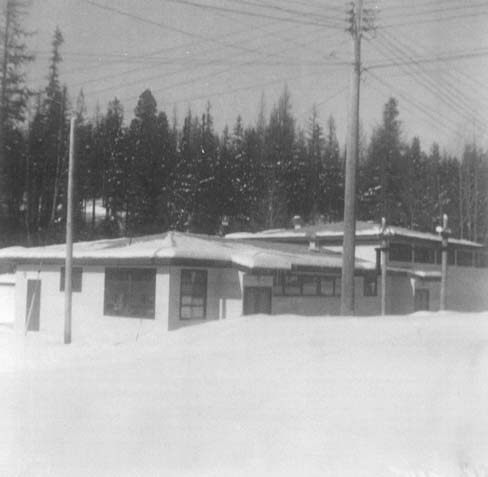 |
NCO club and "rec" room (taller part) |
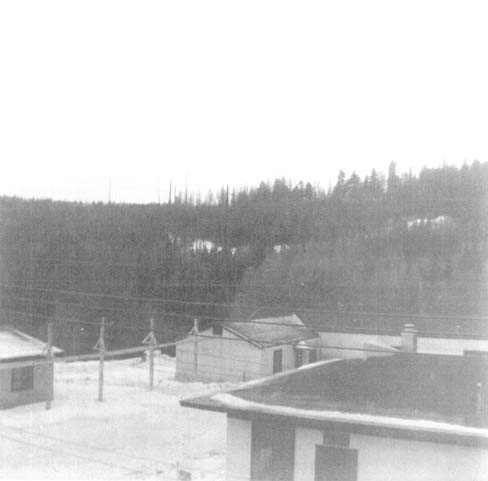 |
Supply room to left, NCO club center, and PX building with gym in right foreground. |
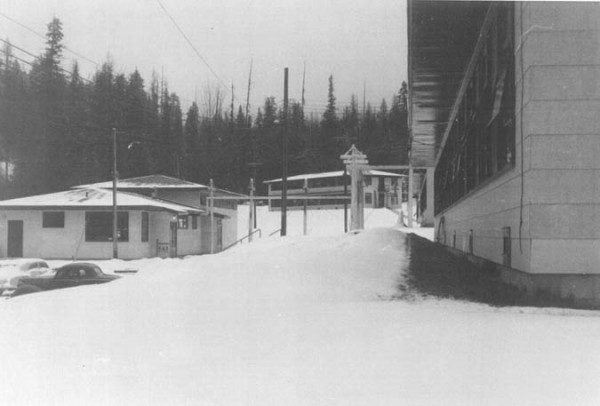 |
PX building on the left, Barracks 4 in center back, Barracks 1 on right |
 |
Orderly room (Dec 1957) |
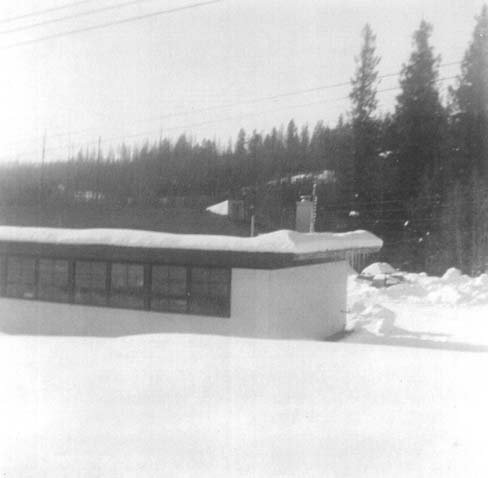 |
Orderly room |
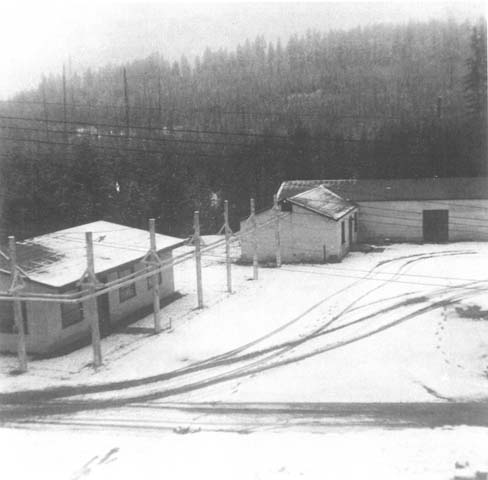 |
Supply building on left, PX on right. Pipes carried steam to heat the buildings. |
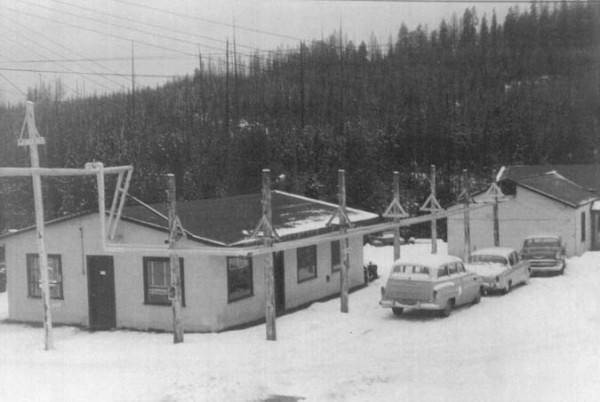 |
Supply bulding with NCO club to the right (Dec 1957) |
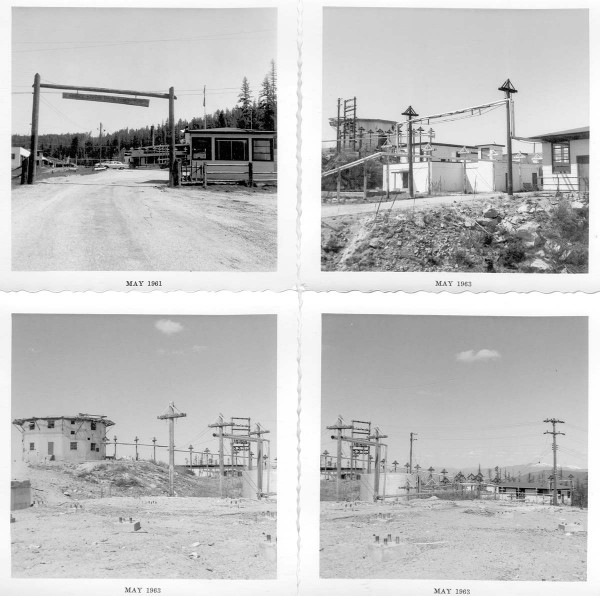 |
Top Left - old entrance to 760th (sign says "Spruce Canyon Youth Forest Camp")
Top Right - Radar domes coming down
Bottom - ex radar dome |
 |
Top L - back of Orderly Room front L; Motor Pool, Airmen's Club & Barracks in back; Officer's Quarters with library & medic on right
Top R - Officer's Quarters upstairs, medic & library on first floor; Steam Plant on right
Lower L - Orderly Room
Lower R - Probably Airmen's Club |
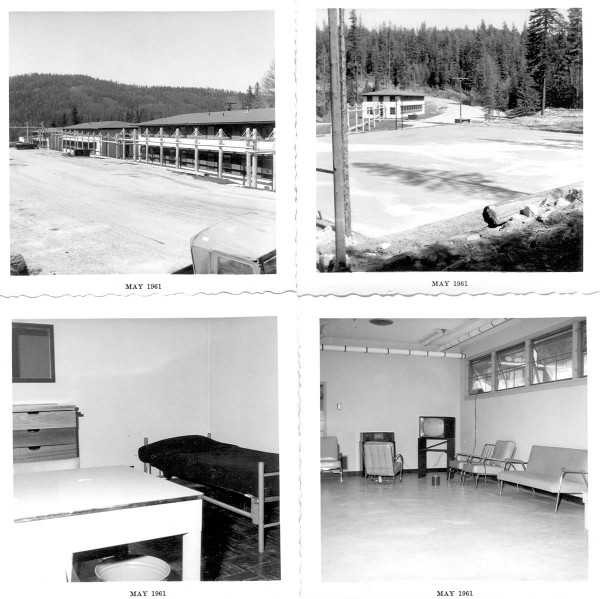 |
Top L - Barracks 1 (in back), 2, 3 (front)
Top R - Barracks 4
Bottom L - Barracks room
Bottom R - Day room |
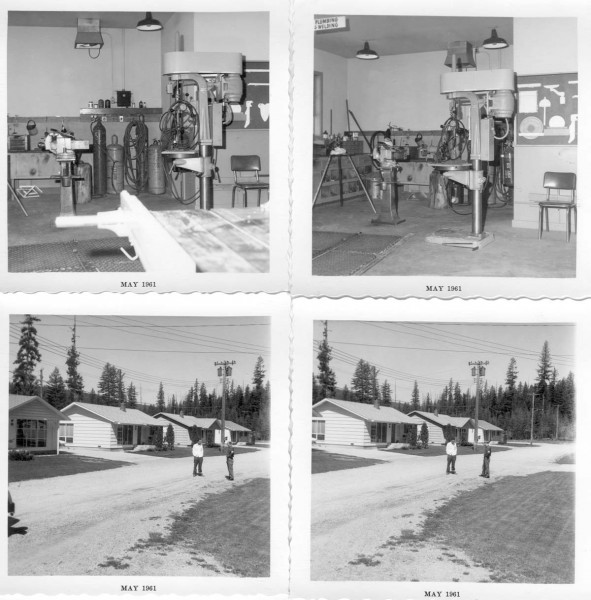 |
Top photos - Maintenance Shop, run by civilians
Bottom photos - Base housing
|
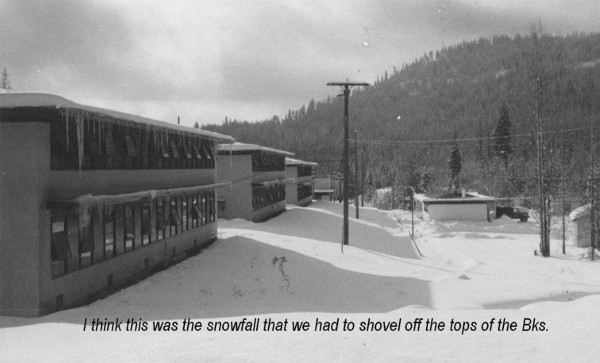 |
Barracks |
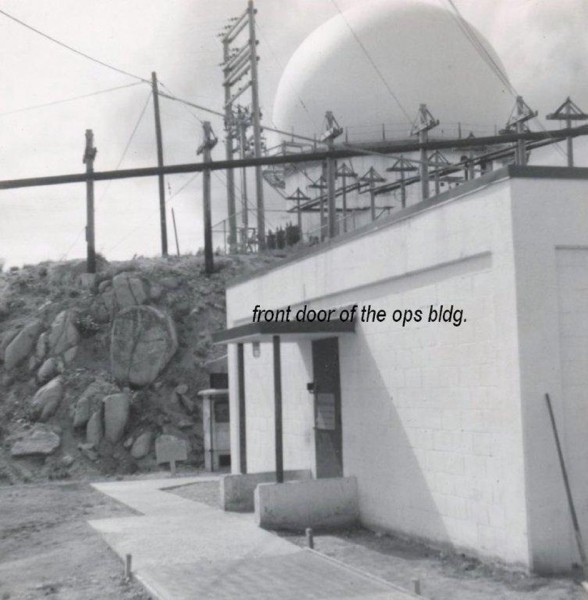 |
Ops Building |

